The forms today contain 77 electrical inspection checklists taken from the 2014 Electrical Inspection Manual with Checklists. The checklists are in PDF format and can be completed electronically or printed and used as hard copies.
The checklists are intended to help inspectors keep track of the numerous aspects of an electrical installation that must be checked, verified, reviewed, determined, or otherwise examined for NEC ® compliance. The checklists are also intended to serve as an organizational tool for contractors, project managers, or anyone who conducts, receives, or is responsible for electrical inspections, or who may wish to perform self-inspections, of electrical installations. ( you can download :E-books-electrical-safety-code-manual/)
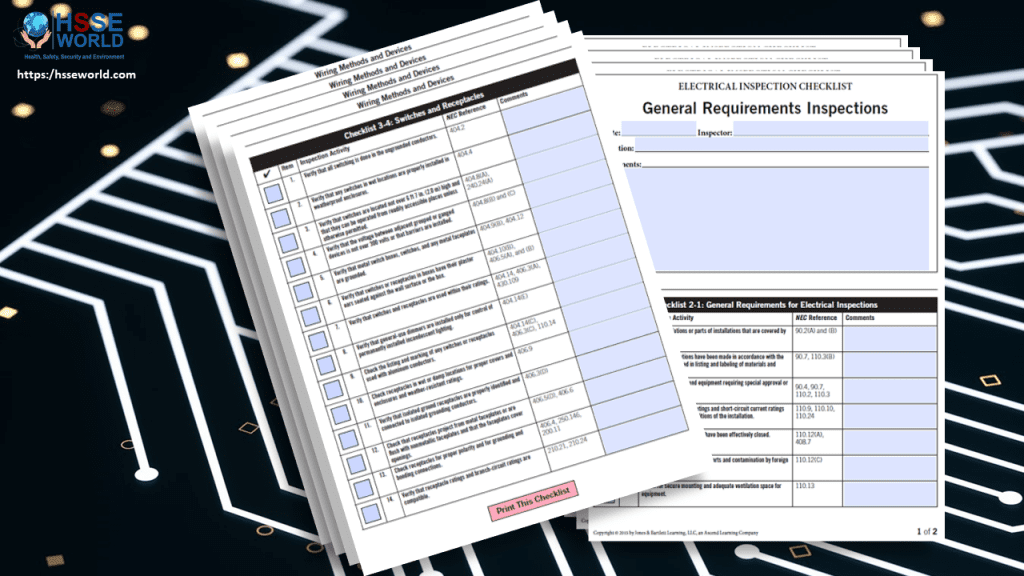
The checklists are organized as follows:
• Chapter 1: Introduction
— Checklist 1-1: General Safety Checklist for Electrical Inspections
• Chapter 2: General Requirements Inspections
— Checklist 2-1: General Requirements for Electrical Inspections
• Chapter 3: Wiring Methods and Devices
— Checklist 3-1: General Wiring Methods
— Checklist 3-2: Boxes and Conduit Bodies
— Checklist 3-3: Cabinets and Cutout Boxes
— Checklist 3-4: Switches and Receptacles
• Chapter 4: Services, Feeders, and Branch Circuits
— Checklist 4-1: Services
— Checklist 4-2: Feeders
— Checklist 4-3: Branch Circuits
• Chapter 5: Grounding and Bonding
— Checklist 5-1: Service Grounding and Bonding
— Checklist 5-2: Equipment Grounding and Bonding
• Chapter 6: Dwelling Units and Mobile/Manufactured Home Sites
— Checklist 6-1: Residential Rough Inspection: General Requirements (All Areas)
— Checklist 6-2: Residential Rough Inspection: Kitchen
— Checklist 6-3: Residential Rough Inspection: Dining Room
— Checklist 6-4: Residential Rough Inspection: Bathrooms
— Checklist 6-5: Residential Rough Inspection: Other Habitable Rooms
(Bedrooms, Family Rooms, Parlors, and Dens)
— Checklist 6-6: Residential Rough Inspection: Hallways and Foyers
— Checklist 6-7: Residential Rough Inspection: Stairways
— Checklist 6-8: Residential Rough Inspection: Closets
— Checklist 6-9: Residential Rough Inspection: Laundry Area
— Checklist 6-10: Residential Rough Inspection: Basements and Attics
— Checklist 6-11: Residential Rough Inspection: Attached Garages and Detached Garages or
Accessory Buildings With Electric Power
— Checklist 6-12: Residential Rough Inspection: Outdoors
— Checklist 6-13: Residential Rough Inspection: Services and Feeders and System Grounding
— Checklist 6-14: Residential Rough Inspection: Feeders and Panelboards
— Checklist 6-15: Residential Finish Inspection: General Requirements (All Areas)
— Checklist 6-16: Residential Finish Inspection: Kitchen
— Checklist 6-17: Residential Finish Inspection: Dining Room
— Checklist 6-18: Residential Finish Inspection: Bathrooms
— Checklist 6-19: Residential Finish Inspection: Other Habitable Rooms
(Bedrooms, Family Rooms, Parlors, and Dens)
— Checklist 6-20: Residential Finish Inspection: Hallways and Foyers
— Checklist 6-21: Residential Finish Inspection: Stairways
— Checklist 6-22: Residential Finish Inspection: Closets
— Checklist 6-23: Residential Finish Inspection: Laundry Area
— Checklist 6-24: Residential Finish Inspection: Basements and Attics
— Checklist 6-25: Residential Finish Inspection: Attached Garages and Detached Garages or Accessory Buildings
With Electric Power
— Checklist 6-26: Residential Finish Inspection: Outdoors
— Checklist 6-27: Residential Finish Inspection: Service Equipment, Feeders, and Panelboards
— Checklist 6-28: Residential Finish Inspection: Mobile/Manufactured Home Site Inspections
• Chapter 7: Commercial and Industrial Inspections
— Checklist 7-1: Motors
— Checklist 7-2: Air-Conditioning and Refrigerating Equipment
— Checklist 7-3: Transformers
— Checklist 7-4: Capacitors
— Checklist 7-5: Elevators, Dumbwaiters, Escalators, Platform Lifts, and Stairway Chairlifts
— Checklist 7-6: Electric-Vehicle-Charging Equipment
— Checklist 7-7: Signs and Outline Lighting
— Checklist 7-8: Field-Installed Skeleton Tubing (Neon) and Wiring
• Chapter 8: Hazardous Locations
— Checklist 8-1: Class I Locations
— Checklist 8-2: Class II Locations
— Checklist 8-3: Class III Locations
— Checklist 8-4: Commercial Garages
— Checklist 8-5: Aircraft Hangars
— Checklist 8-6: Motor Fuel-Dispensing Facilities
— Checklist 8-7: Bulk Storage Plants
— Checklist 8-8: Spray Application, Dipping, and Coating Processes
• Chapter 9: Special Occupancies
— Checklist 9-1: Health Care Facilities
— Checklist 9-2: Assembly Occupancies
— Checklist 9-3: Theaters and Audience Areas of Motion Picture Studios
— Checklist 9-4: Carnivals, Circuses, Fairs, and Similar Events
— Checklist 9-5: Agricultural Buildings
— Checklist 9-6: Recreational Vehicle Parks
— Checklist 9-7: Marinas and Boatyards
• Chapter 10: Swimming Pools and Related Installations
— Checklist 10-1: Initial Inspection: Prior to Pouring of Concrete or Burial
— Checklist 10-2: Intermediate and Final Inspections
— Checklist 10-3: Storable Swimming Pools and Storable Spas and Hot Tubs
— Checklist 10-4: Spas and Hot Tubs: All Installations
— Checklist 10-5: Spas and Hot Tubs: Indoor Installations Only
— Checklist 10-6: Fountains
— Checklist 10-7: Therapeutic Pools and Tubs
— Checklist 10-8: Hydromassage Bathtubs
• Chapter 11: Emergency and Standby Systems and Fire Pumps
— Checklist 11-1: Emergency Systems
— Checklist 11-2: Legally Required Standby Systems
— Checklist 11-3: Optional Standby Systems
— Checklist 11-4: Fire Pumps
• Chapter 12: Remote-Control, Signaling, and Fire Alarm Circuits and Optical Fiber Cables
— Checklist 12-1: Class 1, Class 2, Class 3, Remote-Control, Signaling, and Power-Limited Circuits
— Checklist 12-2: Fire Alarm Systems
— Checklist 12-3: Optical Fiber Cables and Raceways
Snapshot of the checklists
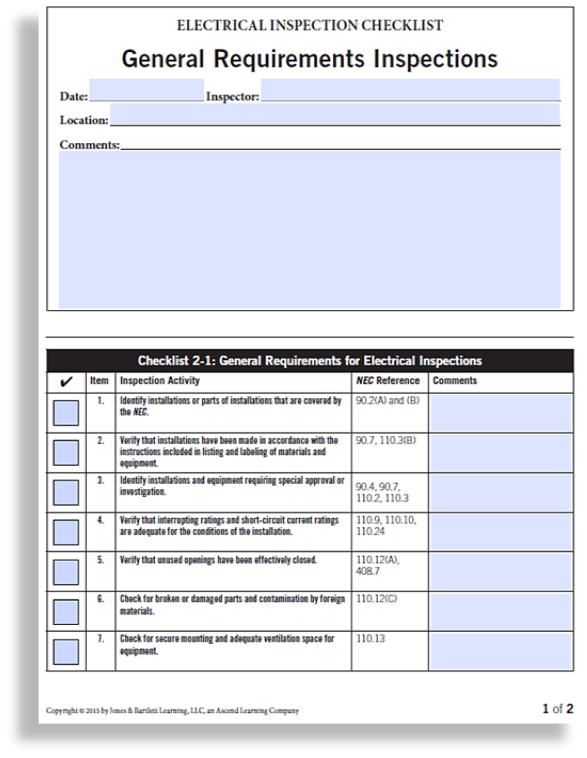
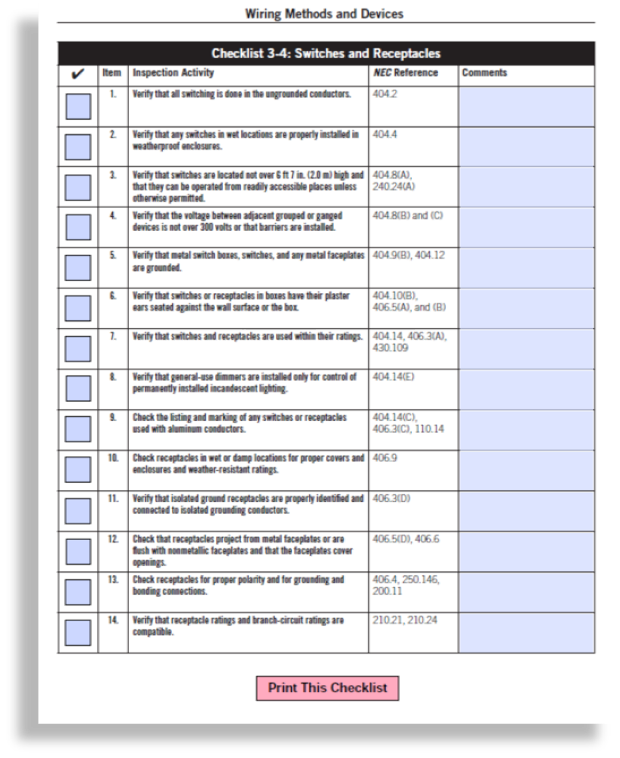
Now you can download the PDF editable file and use it to fit your purpose just click on download below
Download the Checklists
Electrical Inspection Checklists

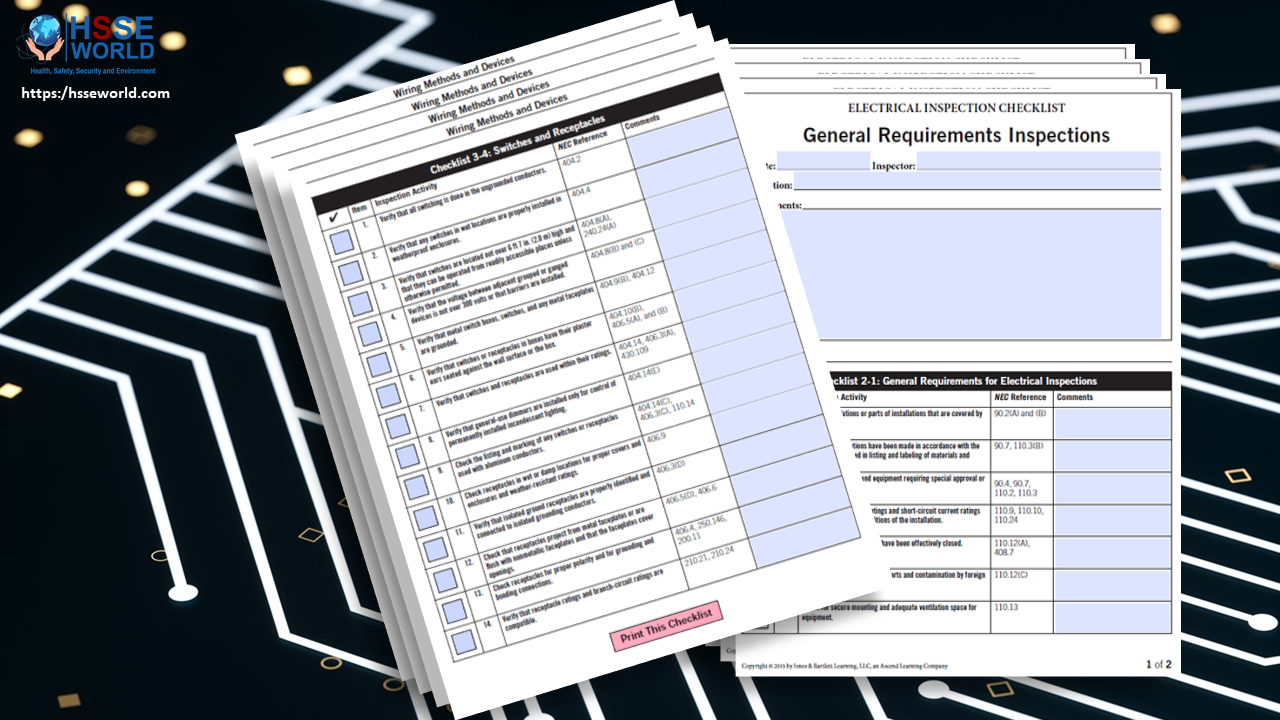

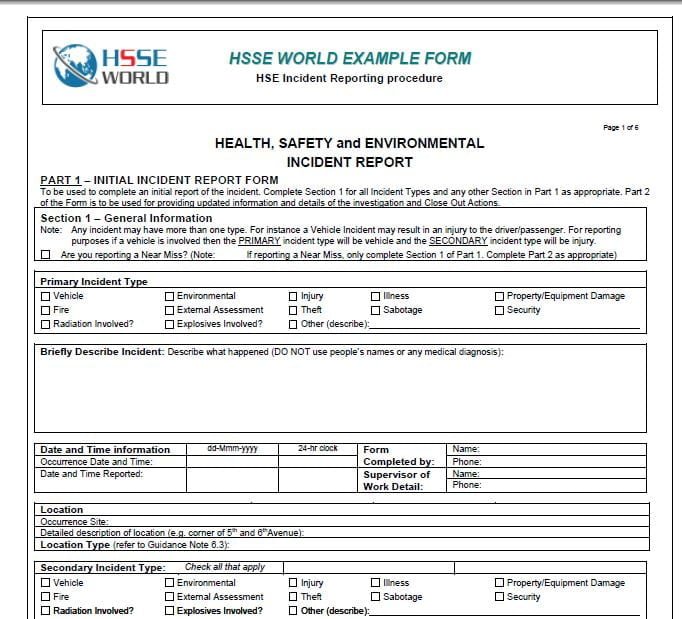

0 thoughts on “Electrical Inspection Checklists”